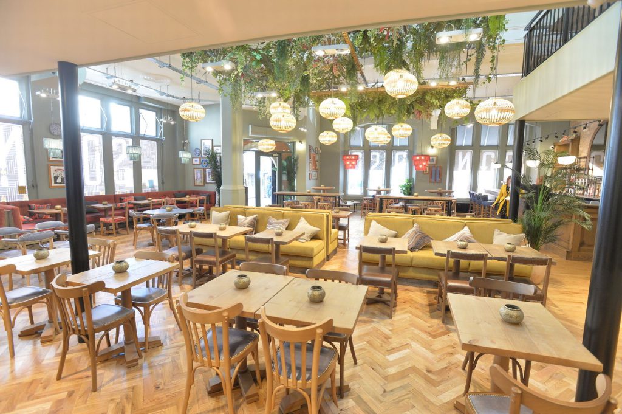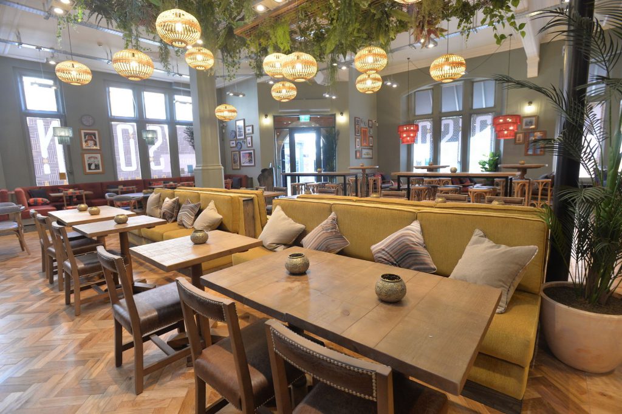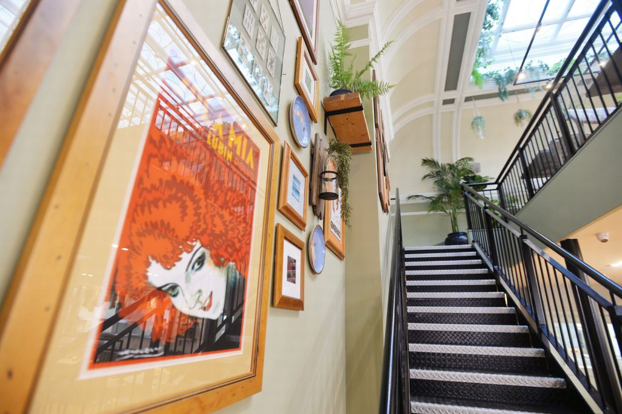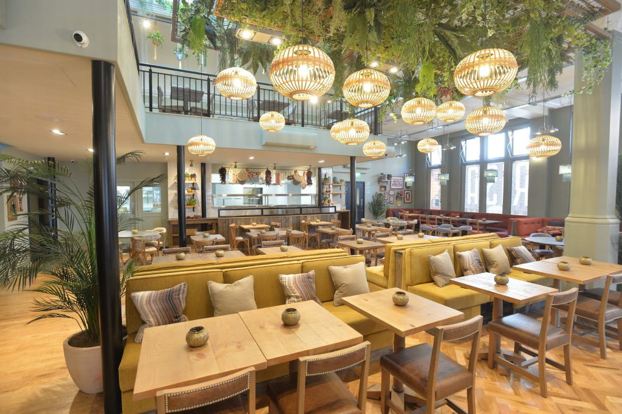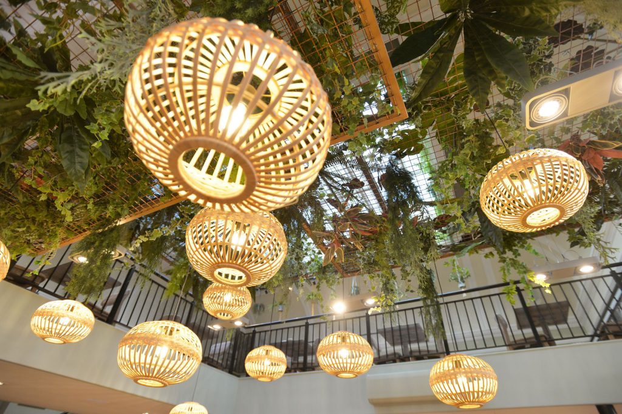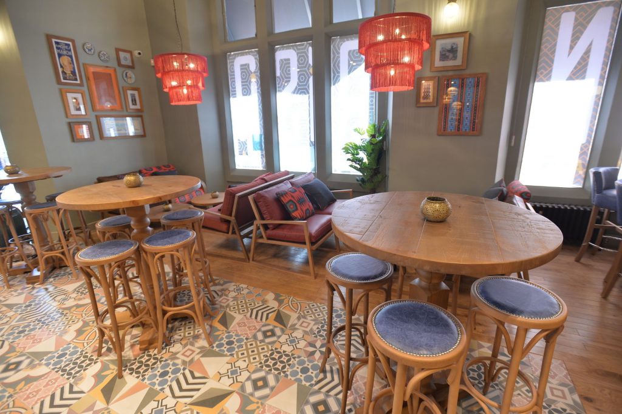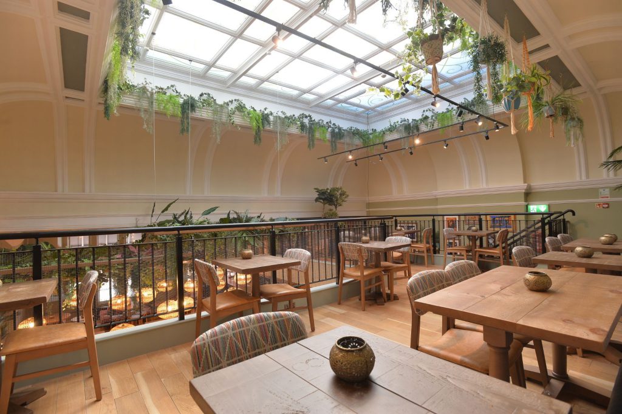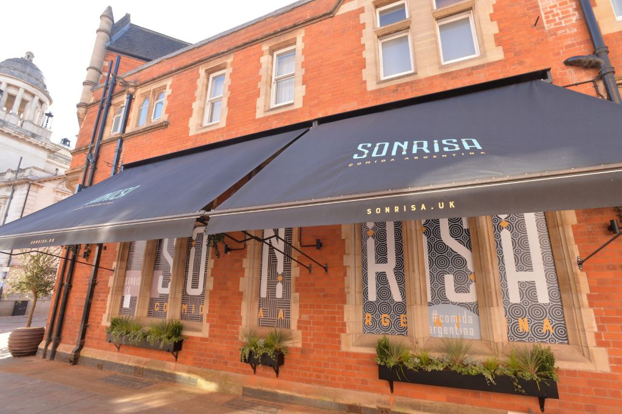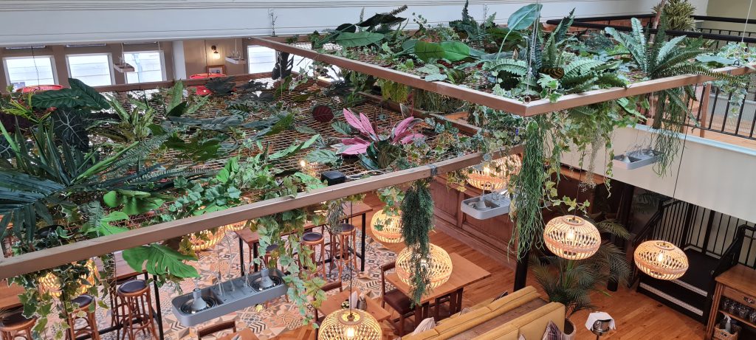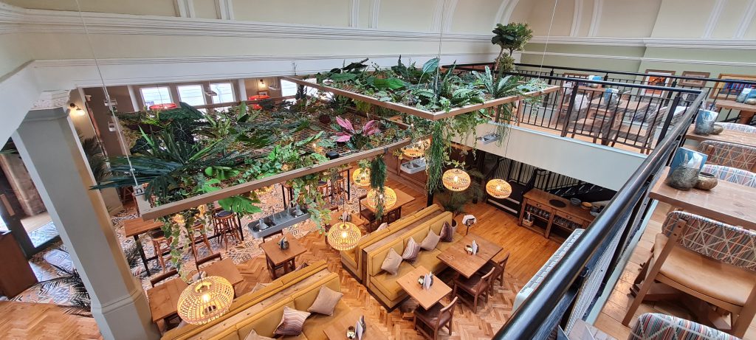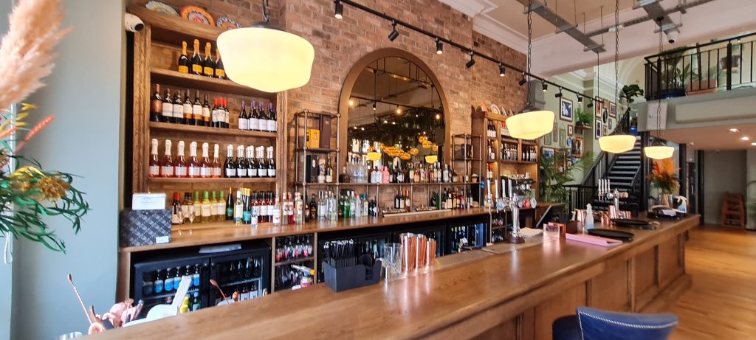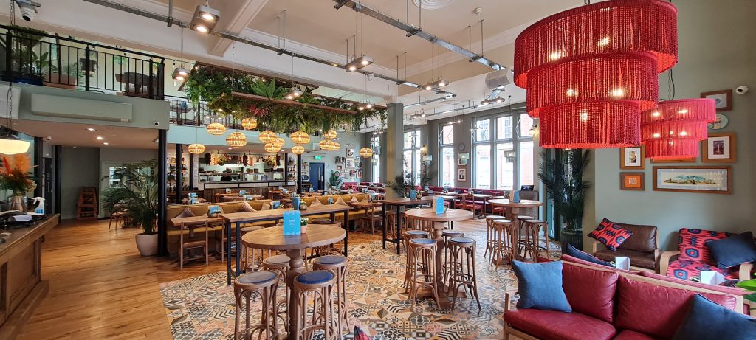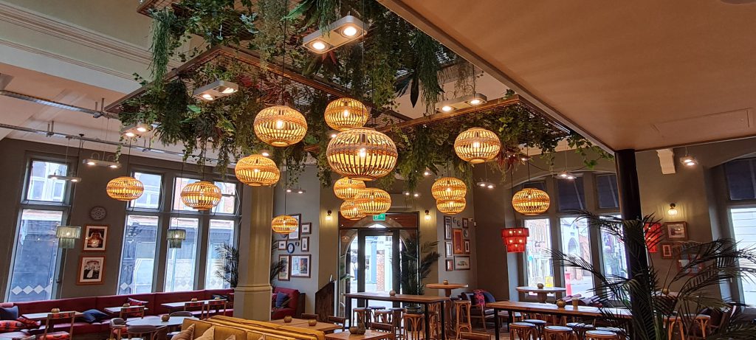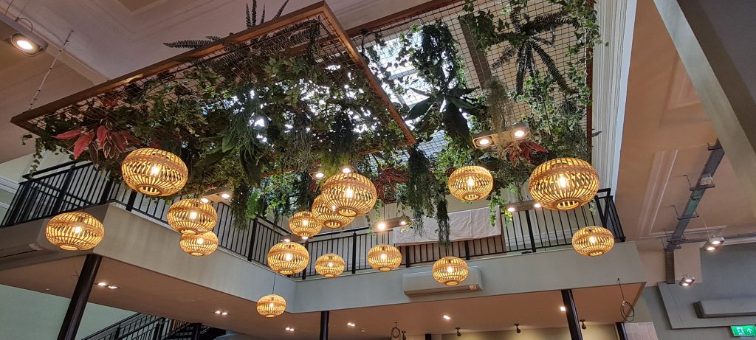Sonrisa, Leicester
Project Overview
Stepping inside the beautifully transformed building you’ll notice the bright, spacious and colourful interior, with lots of greenery and an eclectic mix of furnishings. The plants hanging from the ceiling make a particularly striking focal point, as do the bespoke lights.
On the ground floor is the bar area – complete with a lovely tiled floor, and plenty of comfy seats – which blend into the main restaurant area, with its bespoke tables and chairs. There’s also an open-plan kitchen at the rear, so diners will be able to see as their food is prepared. Further tables can be found on the mezzanine.

